Complex comprising 100 apartments spread across blocks A, B, C, D & E, each with ground, first floor; typical 2nd to 10th floors, 11th and 12th floors. The development has a common ground floor parking which also includes the management office. Other common floors are the basement levels 1 and 2 which have parking spaces and future office expansion areas and management stores. Outer buildings include the pool plant house and the guard/gate house and transformer room and generator rooms.
Provided comprehensive MEP services including:
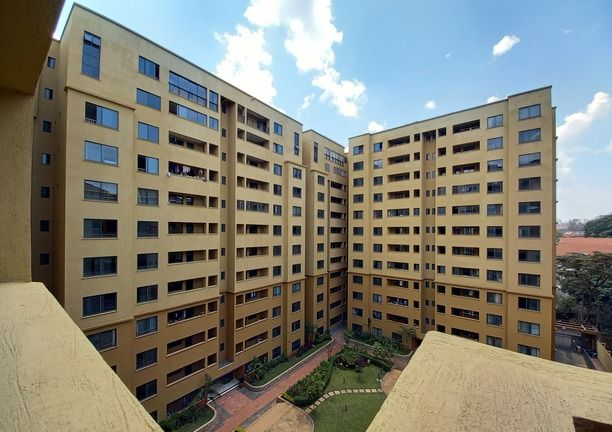
Comprises 4 No. blocks of two- and three-bedroom apartment. Other features include standby generator for entire facility, borehole, and solar water heating, master antennae TV system and are internet ready wired
Provided comprehensive MEP services including:
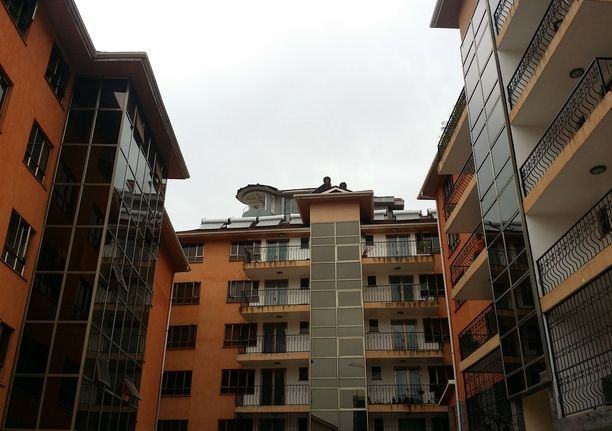
Construction of 500 low-income houses comprising bungalows, maissonnets and flats. Works include.
Provided comprehensive MEP services including:
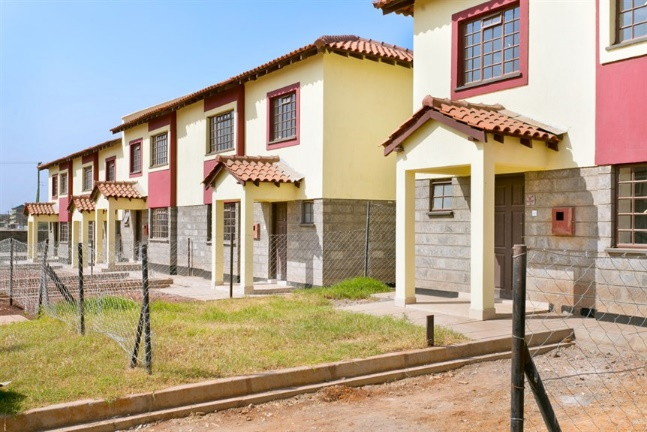
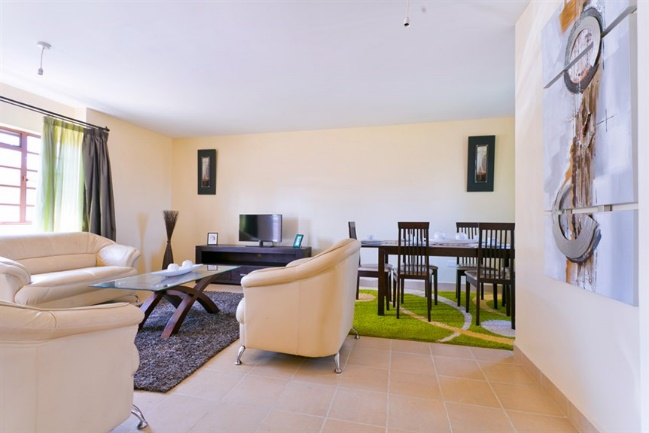
4 No. ultra-modern town houses in a gated community in Lavington area of Nairobi.
Provided comprehensive MEP services.
Upmarket apartment block located at the junction of Ole Odume road and Diani Close in Nairobi-Kenya.
Comprises the following:
Provided comprehensive MEP services including:
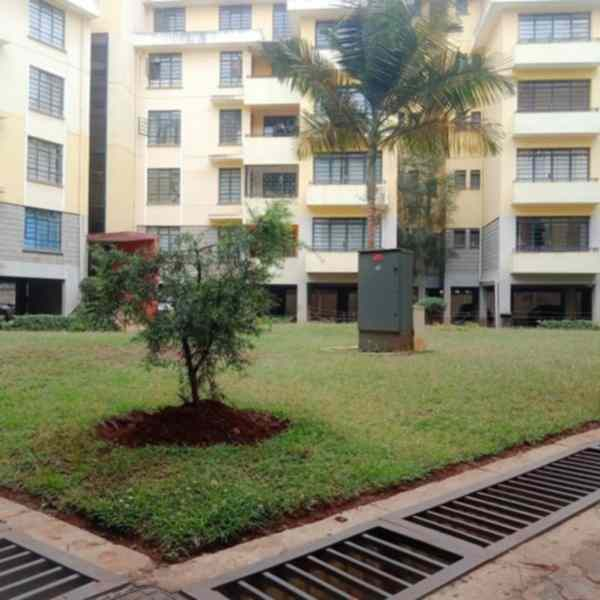
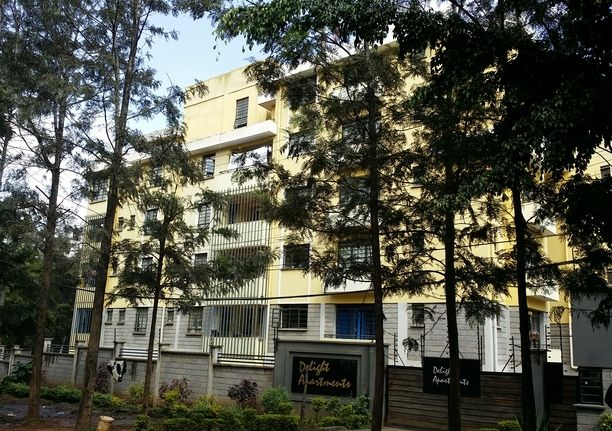
70 No. apartments comprising 3 bedroom and 40 No. 2 bedroom apartments including a commercial center.
All apartments are in 4 storey flats.
Provided comprehensive MEP services
Comprises show room, parts sales and workshops and include office block on ground and first floor. Ground floor houses customer lounge and parts warehouse, while first floor houses offices, server room and staff cafeteria. Washrooms are contained both on ground and first floors. Service workshop is adjacent to ground floor office space and is to be used for servicing of vehicles. Other spaces include ample parking space and out buildings comprising transformer/switch room and guard room.
Salient features:
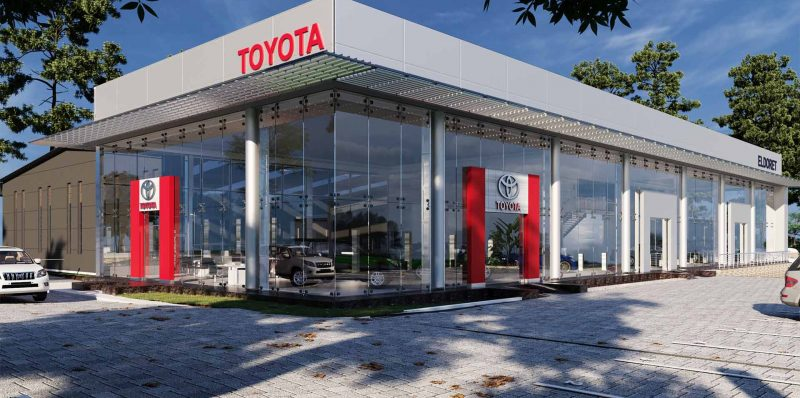
Facility comprising office block with ground floor for showroom, offices and parts store. First floor accommodates additional offices, server room and cafeteria. Adjacent to office block is workshop for service and maintenance of vehicles.
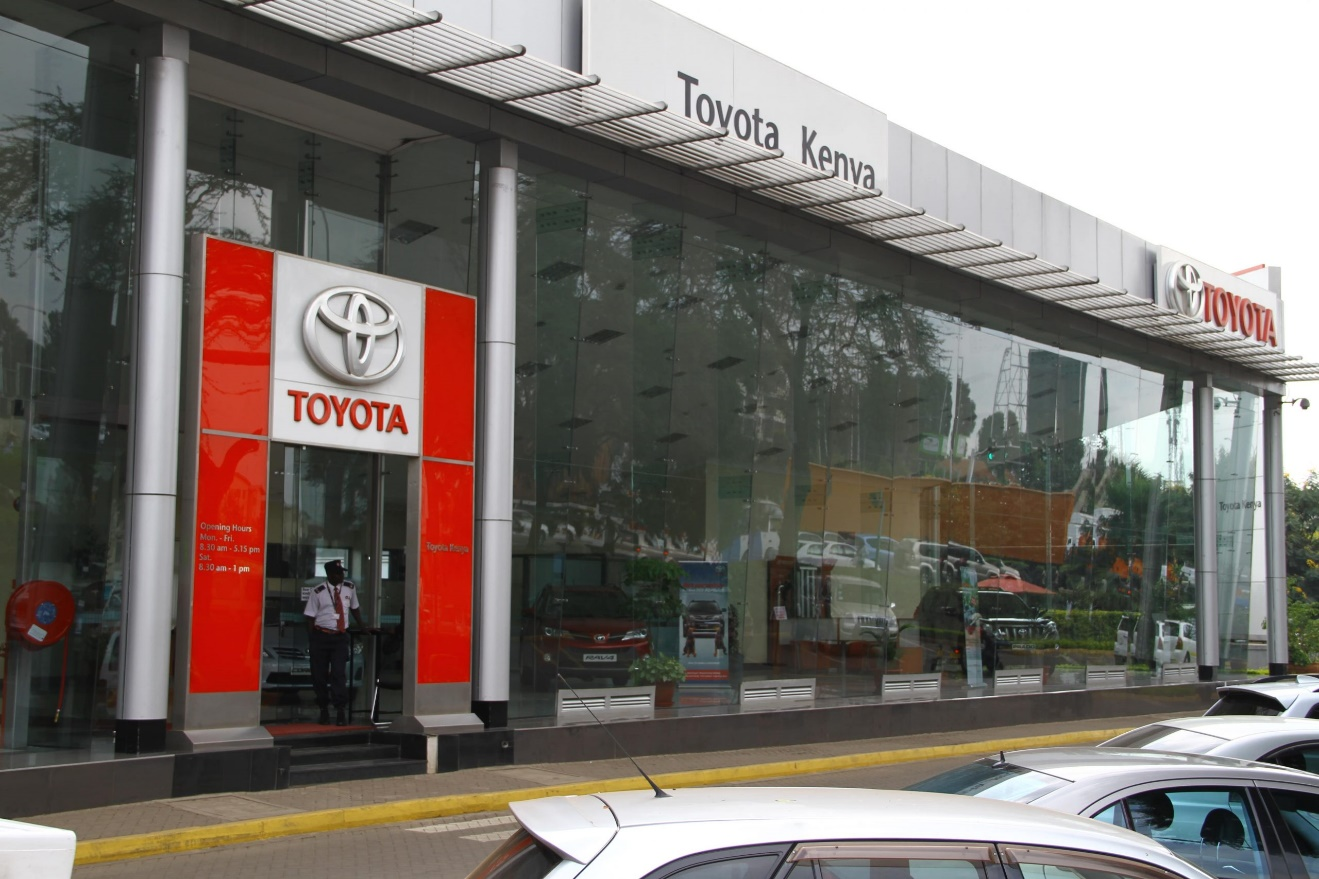
Eight storey office accommodation comprising basement and ground floors for car parking and first to seventh floor for office space. Eighth floor is a restaurant.
Provided electrical and mechanical services including lifts, standby generator, internet ready telecommunications wiring, Building Automatic System. Air conditioning of the entire building and Closed-Circuit TV System.
Client: Cortec Systems and Solutions Ltd.
Status: Awaiting tender action.
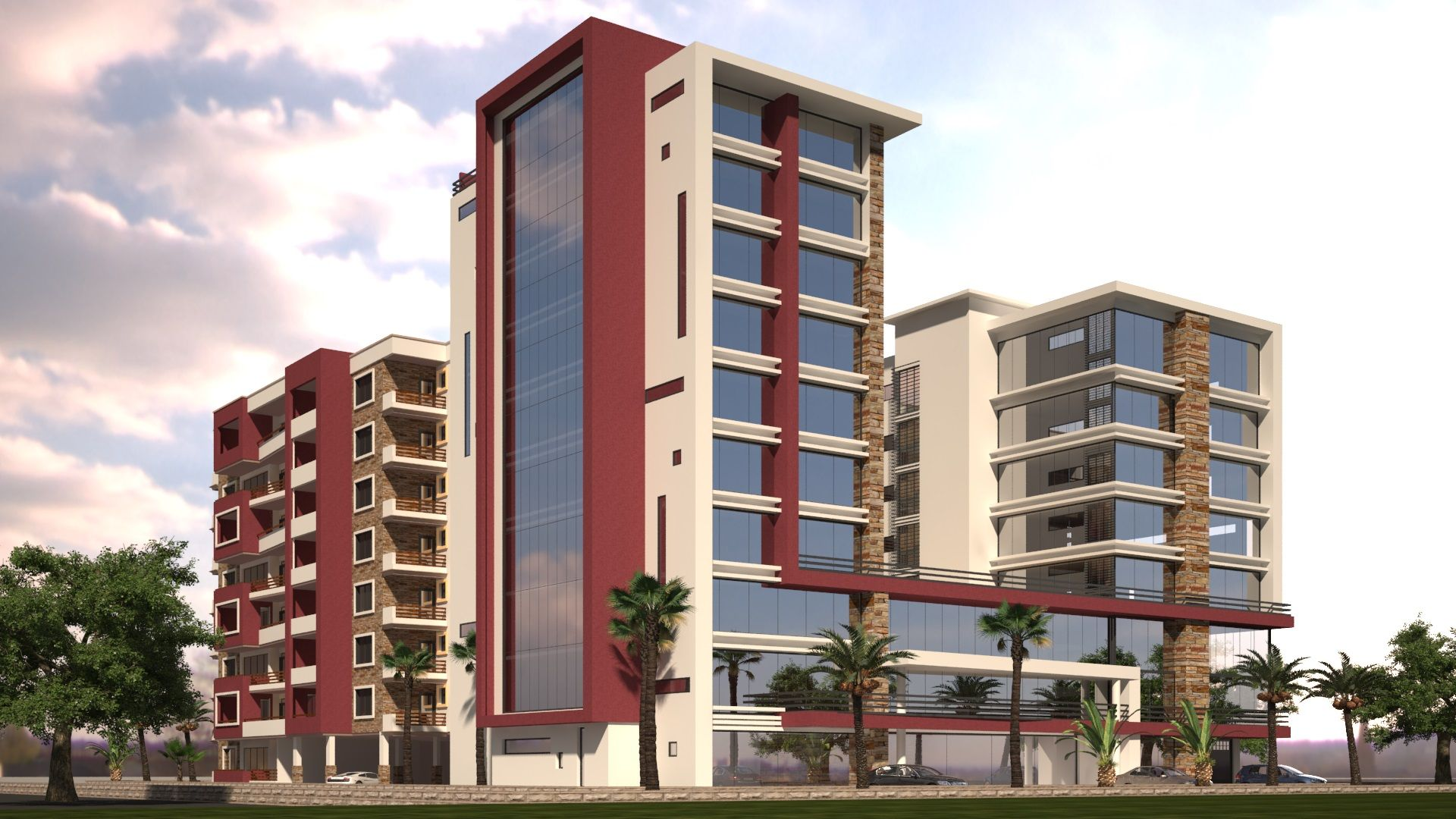
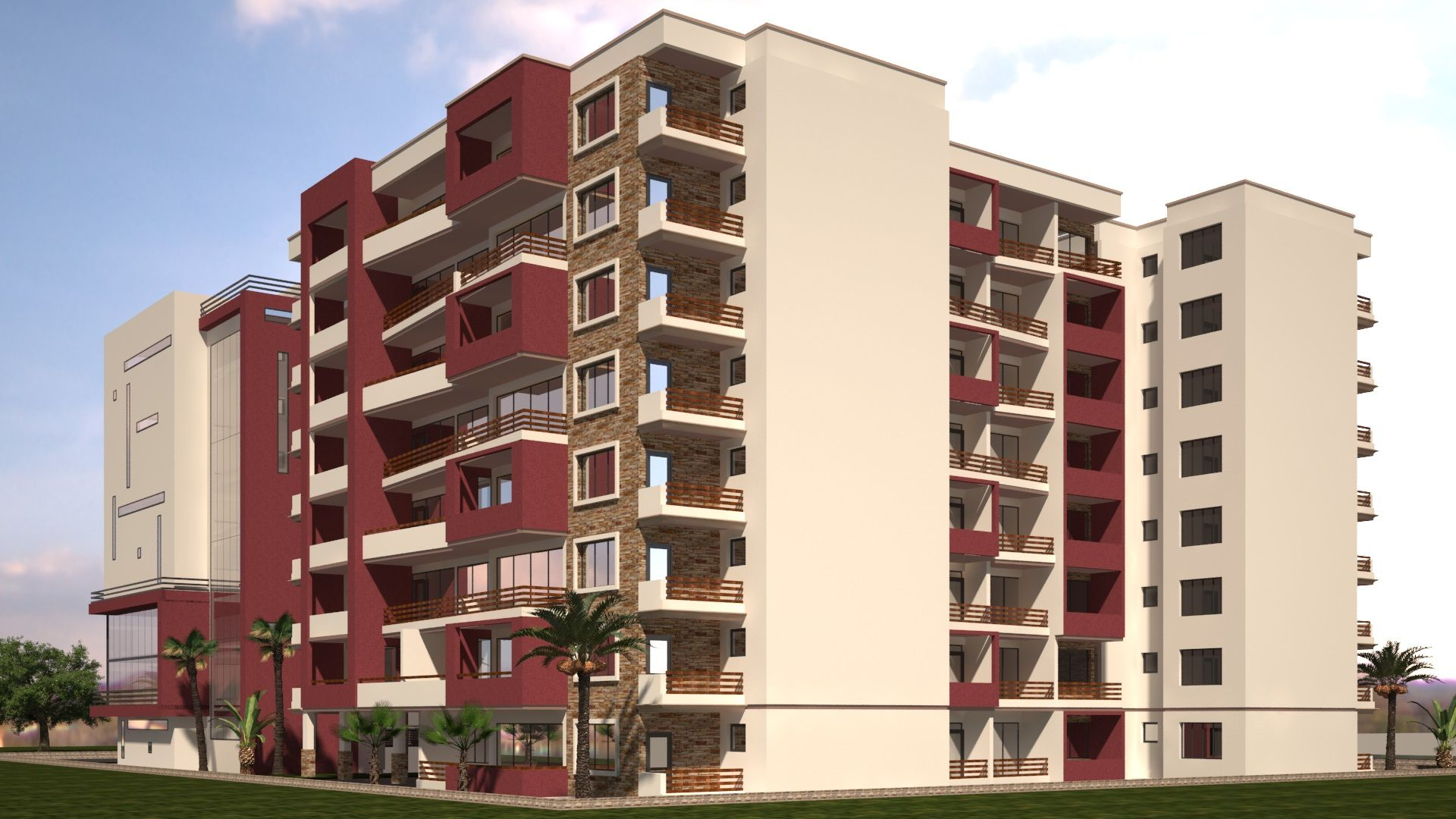
Geothermal complex comprises an administration block with a basement, ground floor, first, second and third floor for office space with external parking lot for 50 vehicles.
Other facilities outlets, training centre, conference facilities, gym, modern guest houses and a block of 4 No. laboratories.
Provided the following services:

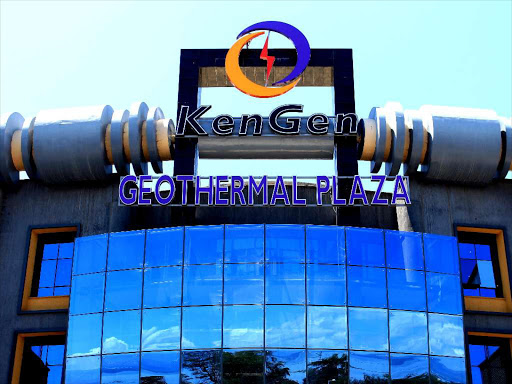
Refurbishment of block-C ground and mezzanine floors to house NSSF Hill Branch and Tenant Purchase Scheme offices and additional Hill Branch offices to be created on the first and second floors.
Common and circulation areas from 3rd to 8th floors including corridors, toilets and kitchenettes are also to be refurbished.
Provided:
An existing and fully functional 7 storey office block with a basement accommodating part of NSSF staff and other Government Ministries.
The building is serviced by 3 No. lifts that have been operating inefficiently with frequent breakdown.
New three lifts have been installed including new driving mechanisms and new cars.
Scope: installation of 2 no x 650 Kva generator sets running in synchrony to support the entire 1.2 MVA load of block-A.
Other works include relocating of existing 650 kva generator set from block-A to block-B to support both blocks-A & B.
The works are spread in blocks-A, B & C and are further outlined as follows:
Terminated cables from new generator sets at the exit from basement 3 to synchronizing switchboard (panel) in switch room. Linked synchronizing panel and change-over panel (auto transfer panel) through 4000 amps, 4 pole copper busbar trunking.
Main switchboard provided power from generator transfer panel vide 4000 amps, 4 pole copper bus bar trunking suspended from switch room roof slab.
Other works include installation of new 1 x 1.25MVA transformer, cables and cable ladders.
Installed new change over panel (automatic transfer panel.)
Scope of works in block "B" entailed installation of floor standing 1200 amps, 4 pole copper busbar cubicle synchronizing switch board, provision of change over panels and cabling from the 750 KVA genset to synchronizing panel, from the bus bar to change over switches and final termination to existing switchboards in blocks "B" and "C".
Other works in block-B include installation of new ring main unit and removal of existing one.
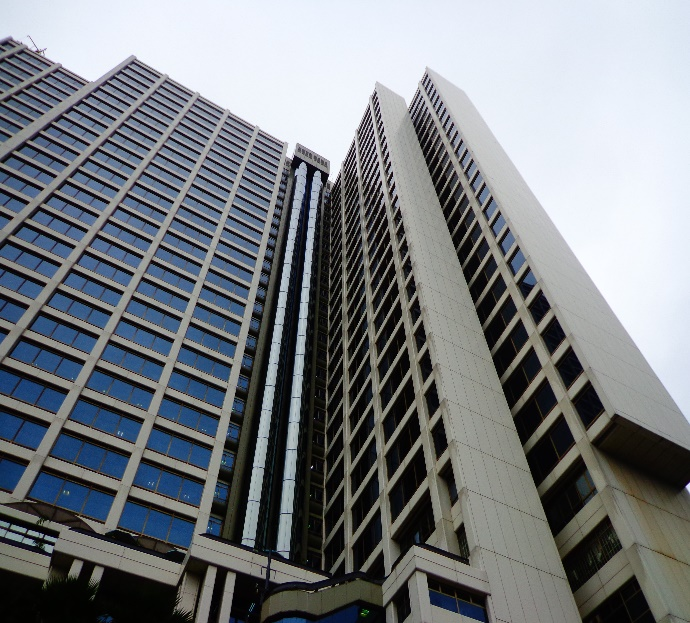
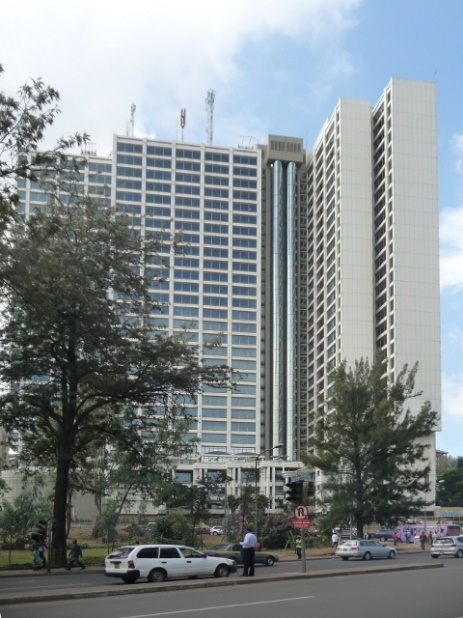
Refurbishment of existing vehicle show room by stretching building facades and introducing fully glazed walls. Remodeling of customer care and introduction of financing booths and associated facilities.
Provide:
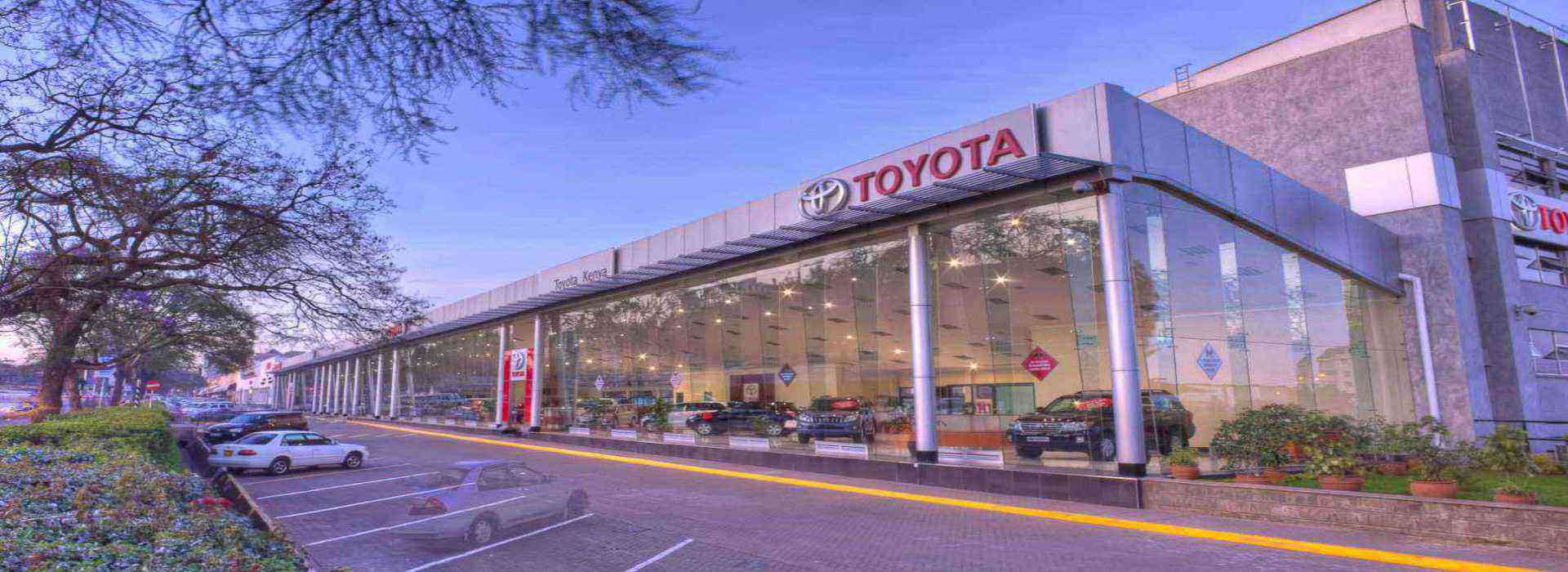
Scope includes provision of electrical and mechanical services to the following facilities: Senate, House of Deputies and External Works.
Specific works comprises mechanical ventilation and air conditioning, fire detection and alarm system, electrical works, Closed Circuit TV System, Sound Control and Broadcasting System and water treatment works. Proposed external and street lighting installations vide solar power. Prepared estimates and tender documentation.
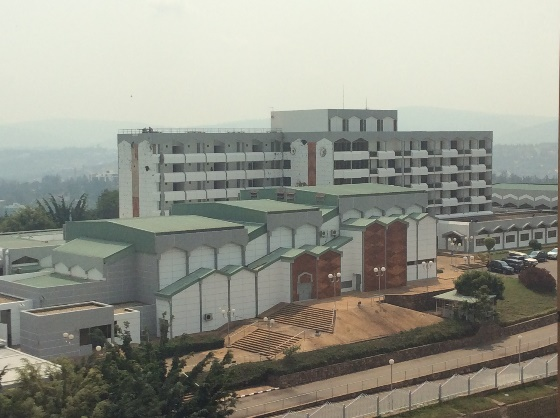
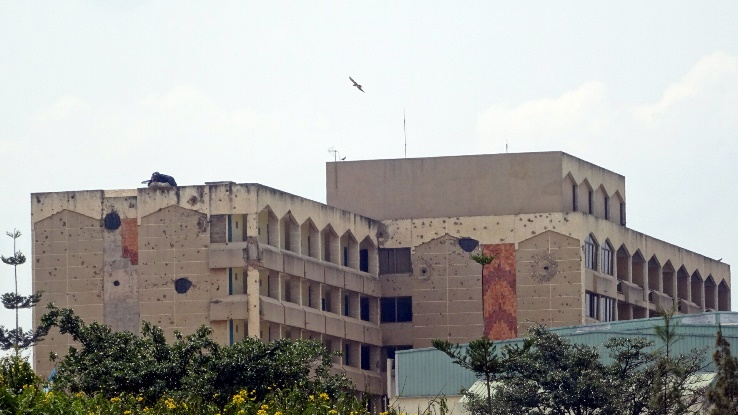
A mixed development comprising of basement parking levels 01 & 02, ground floor subdivided for future letting, first floor parking, mezzanine floor subdivided for subletting, second floor parking, and typical 3rd to 6th floors office suites types A, B, C, D, E and F, typical 7th to 10th floors are two bedroom apartments.
Provided:
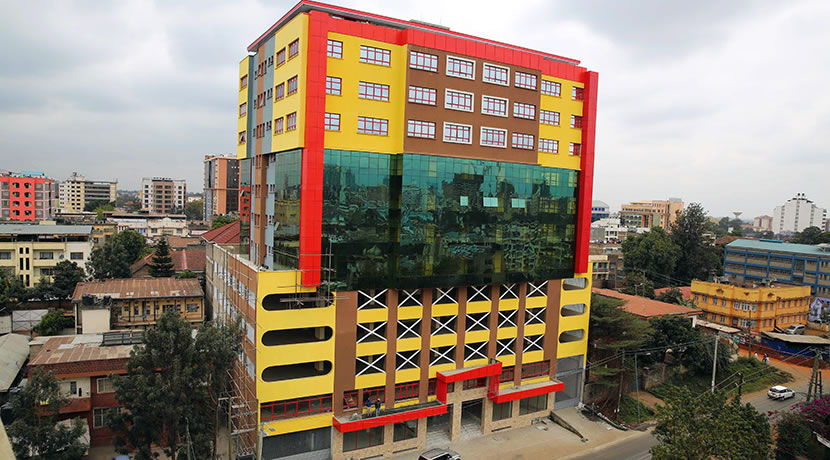
Located in Naivasha approximately 80 kilometers, north west of Nairobi. Aberdare Hills Golf Resort (AHGR) is a new luxury golf resort with a 120 key boutique hotel, spa, golf clubhouse and 500 no. residential units designed for 2, 3, 4 and 5 bed villas. Comprehensive development of infrastructure to fully service the development.
The infrastructure involves high and low voltage power distribution, telecommunication services, solar street lighting, centralized LPG system, CCTV installation, comprehensive Building Management System, electric fence, wall vibration sensors and 10 no x 650Kva standby generator supply (operating in synchrony).
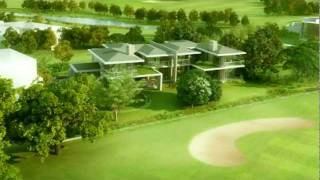
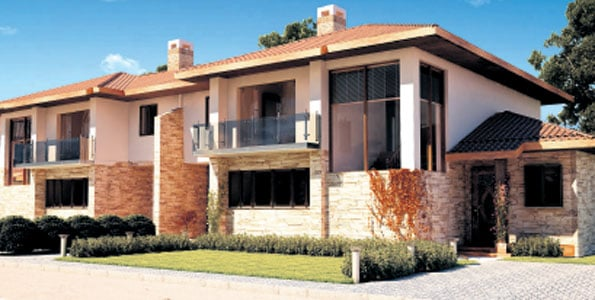
Development comprising ground, first, second, third and fourth floors.
Ground floor houses shops, supermarket, and theatre and fast food restaurants. Plants rooms such as transformer and switch rooms are also located on ground floor.
First floor comprises additional shops and bar and restaurant. Second floor is an office accommodation space while third and fourth floors house hotel rooms.
The project entails installation of lighting and power including lightning protection to the proposed shopping mall.
Provided:
A complex comprising lower and mid ground floors for car parking and cinema hall. Plant rooms comprising Medium Voltage Switch room, Main Distribution Frame Room (MDF) and Transformer rooms located on Lower Ground floor.
Upper ground floor through to second floor comprises shops/offices with a supermarket and a double volume Galleria located on Upper Ground floor. Total built up area is 35,000 square meters.
Salient features of the project include:
Provided electrical and mechanical services for Regional Headquarters offices for AFD in Nairobi.
Services included lighting and power, structured cabling installation, fire detection and alarm system, access control system, plumbing and drainage.
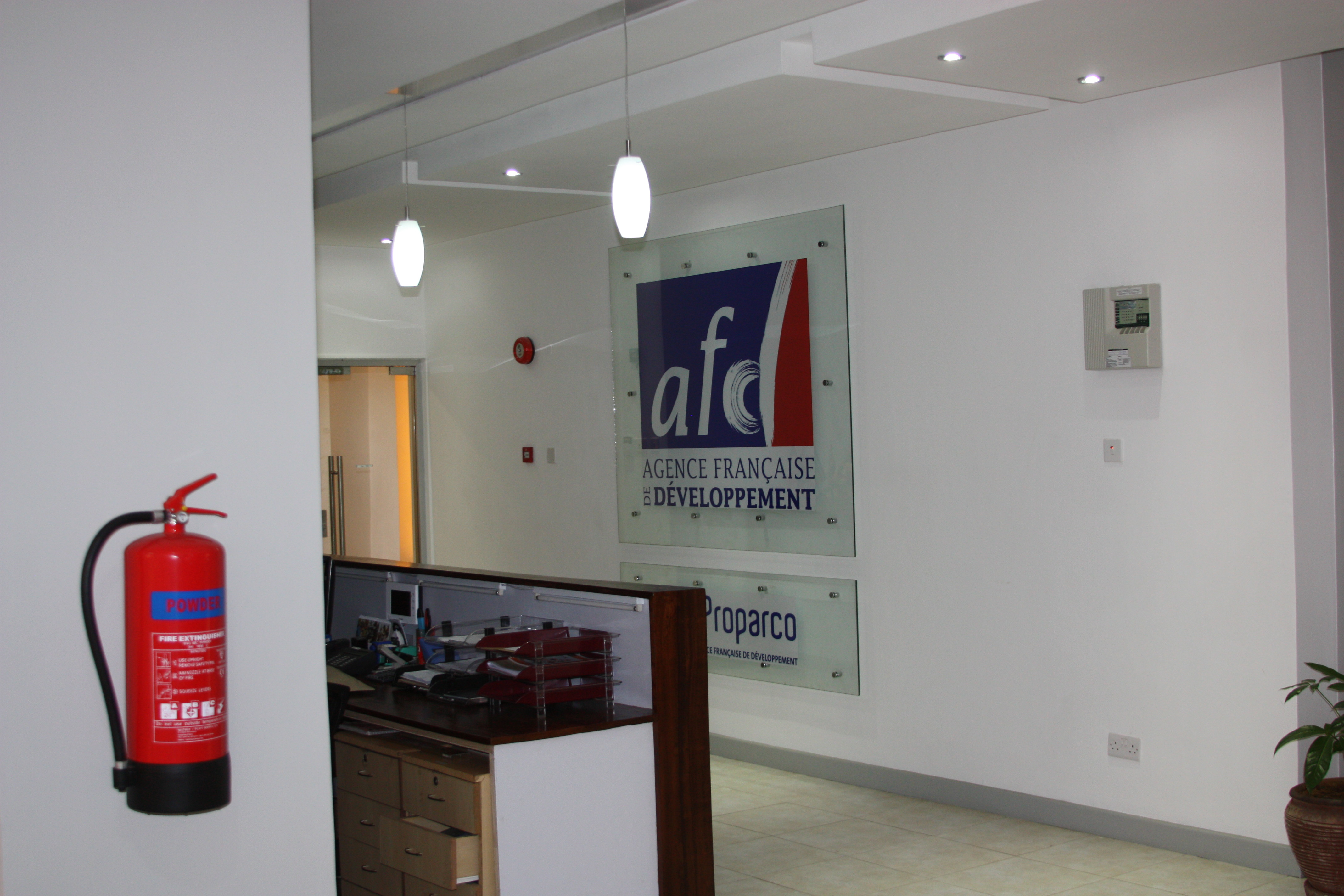
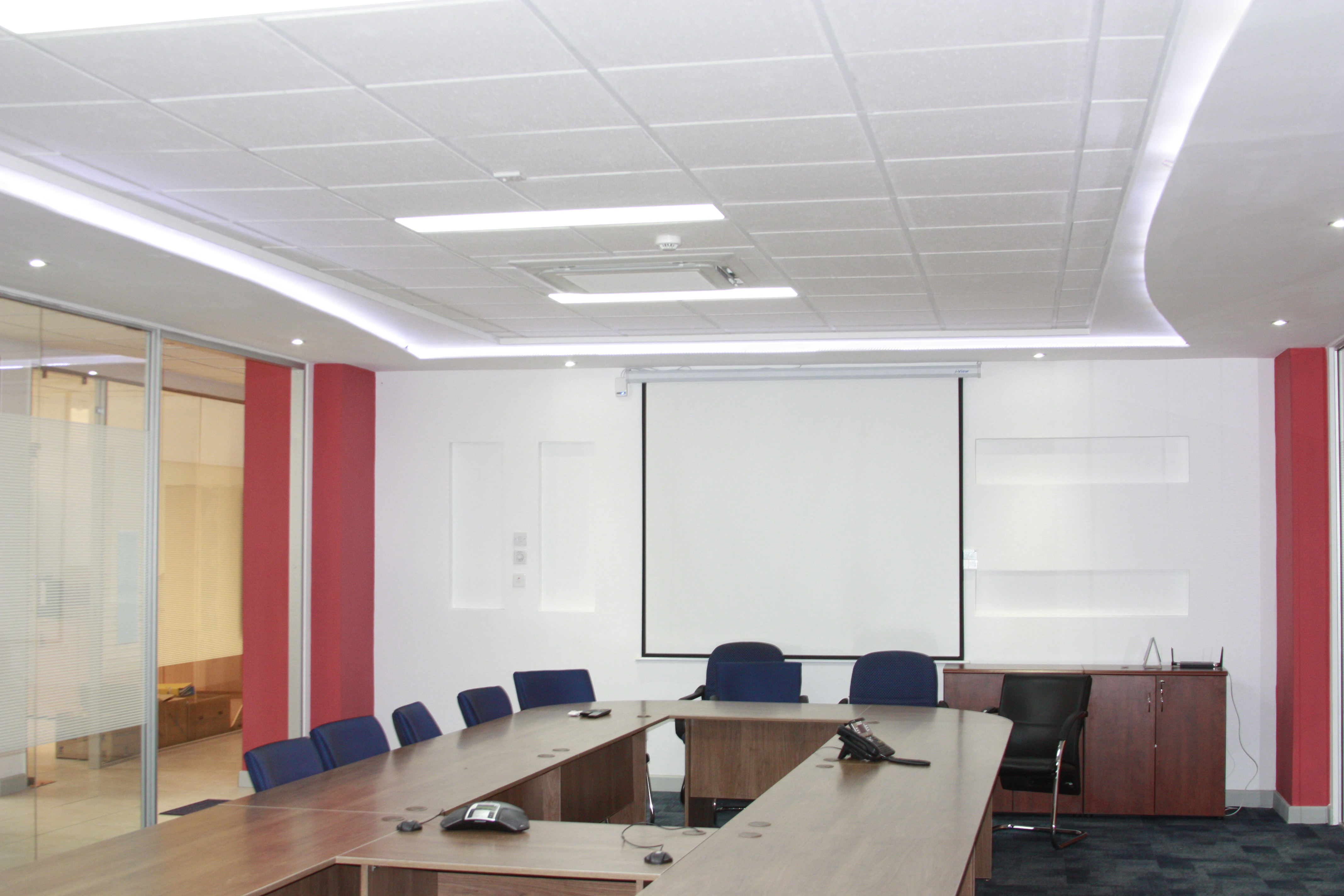
Provided electrical and mechanical services for Dubai based chemical company in Nairobi.
Services include lighting and power installation, restricted access control system and CCTV. Telecommunications structured cabling. Fire detection, alarm and suppression systems

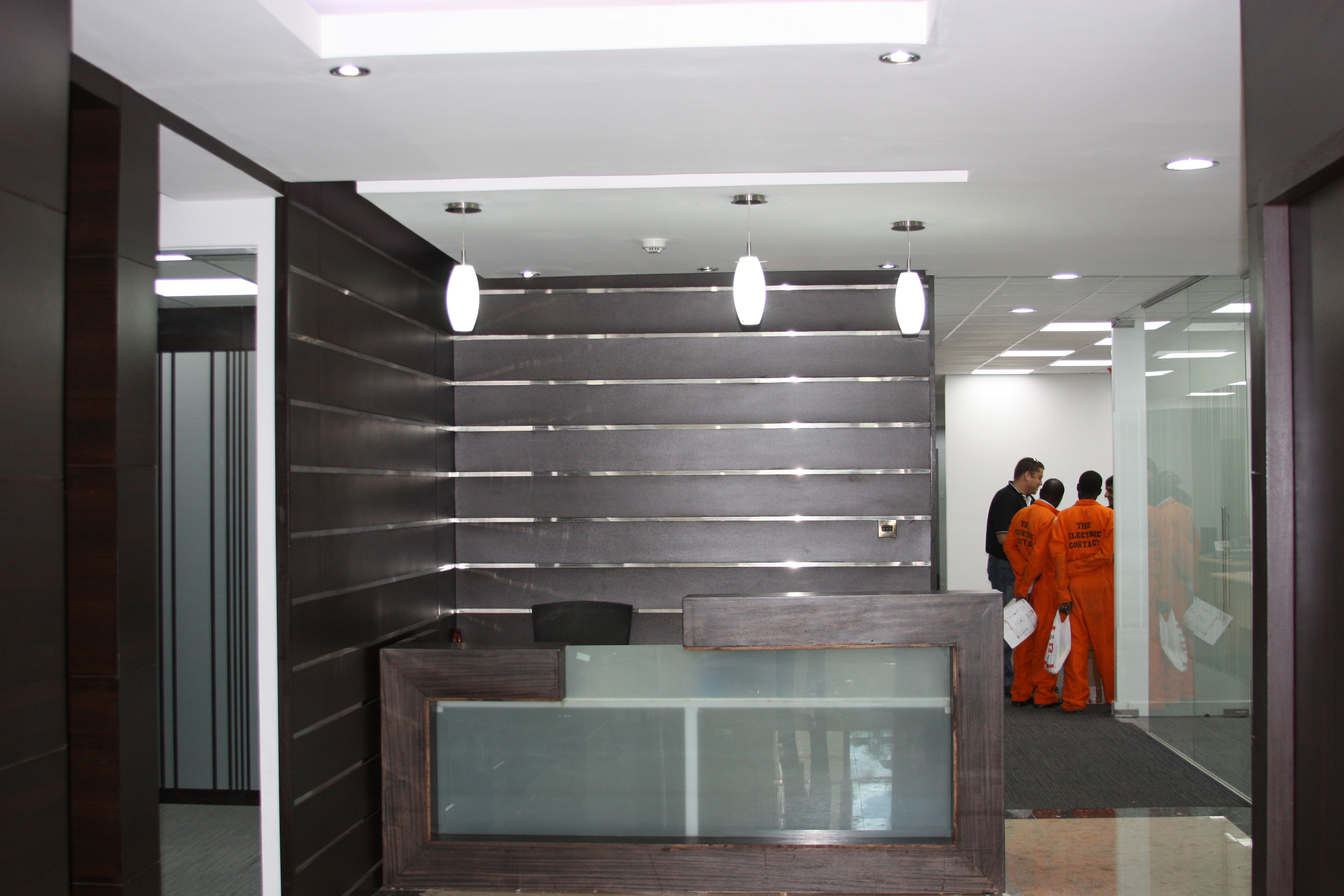
Located in Nakuru Town the project is a part of an existing development (complex already occupied by other tenants) and was customized as per the banks requirements.
Provided:
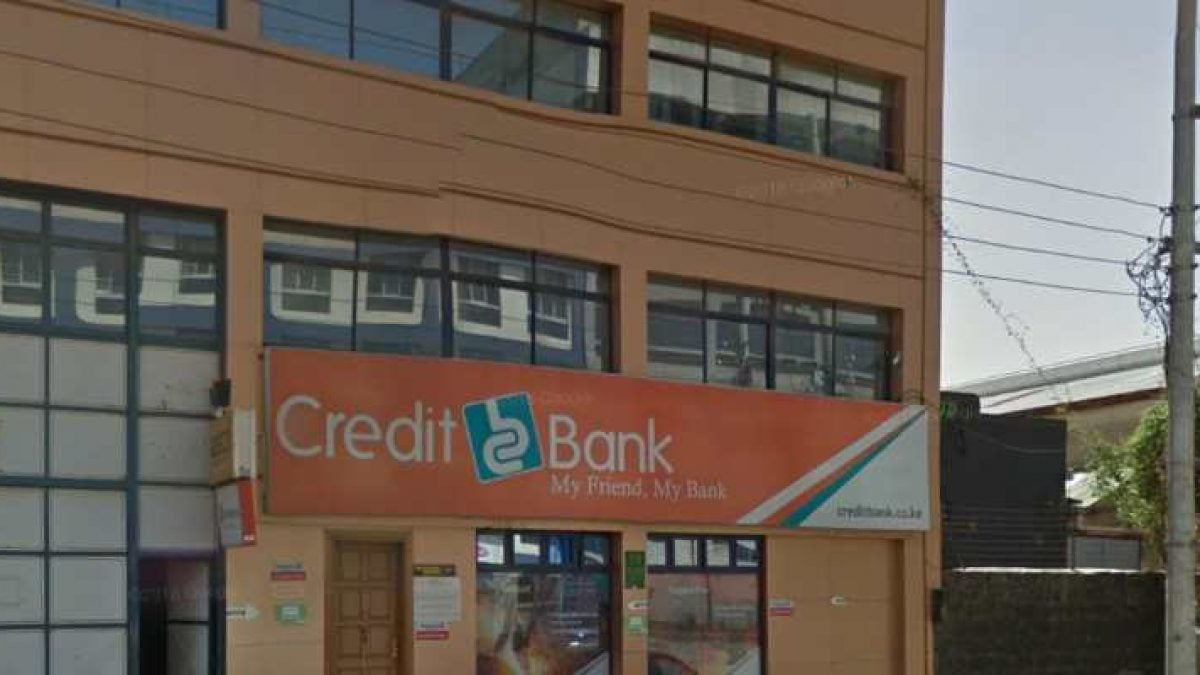
Located in Kibera, the school undertook to construct a three storey building to house standard one to eight including classrooms and ablution blocks.
Provided:
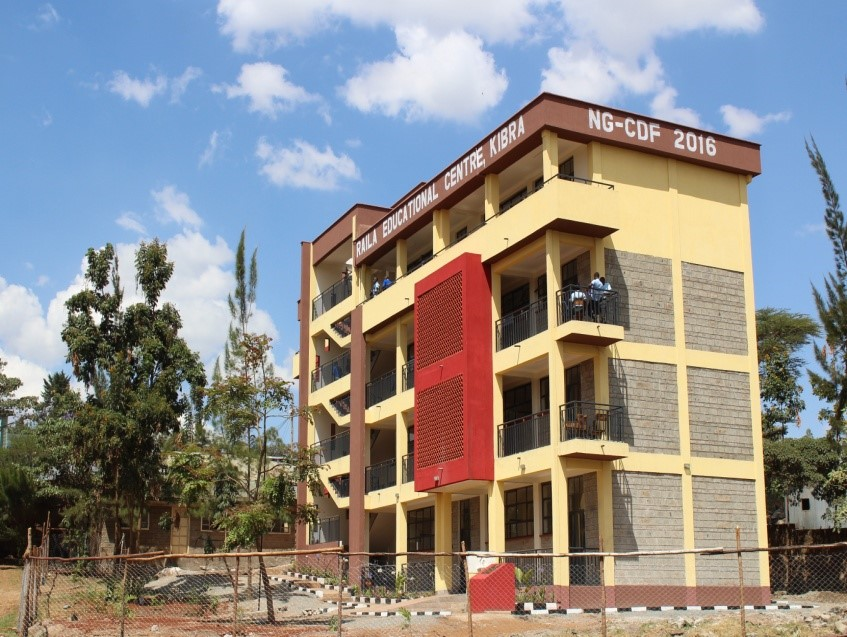
Located in Mlolongo off Mombasa Road the project entail construction of Nursery, Primary and Secondary schools within same compound. The project was undertaken in phases as follows:
Provided:
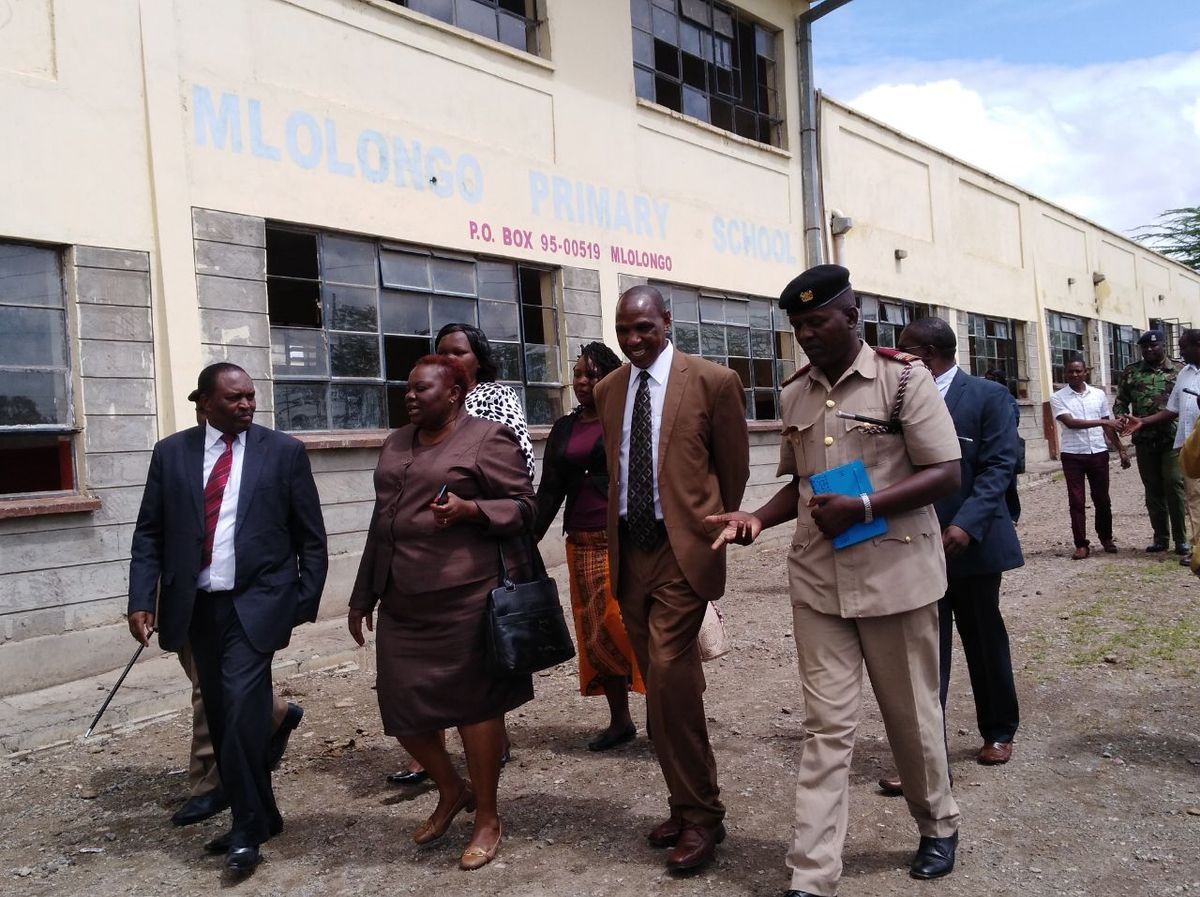
Learning complex comprises six floors of classrooms of various sizes and two lecture theaters of 300 students each, a fully-fledged kitchen and cafeteria.
Works involved

A complex comprising two storey Tuition block for 8 classes, Multi- Purpose Hall, Workshops, Dining Hall/Kitchen, 2 No. Dormitories for girls and similar number for boys, staff accommodation for Headmaster and Deputy, Senior Staff, Junior Staff and Subordinate staff.
Salient features of the project include:
This is a complex comprising two storey Tuition block for 8 classes, Multi- Purpose Hall, Workshops, Dining Hall/Kitchen, 1 No. two storey Dormitory for girls and similar number for boys, staff accommodation for Headmaster & Deputy, Senior Staff, Junior Staff and Subordinate staff.
Salient features of the project include:
Carried out the following street lighting projects:
Works contract for the above street lighting projects included:
Design, production of drawings, tender documentation and project administration.
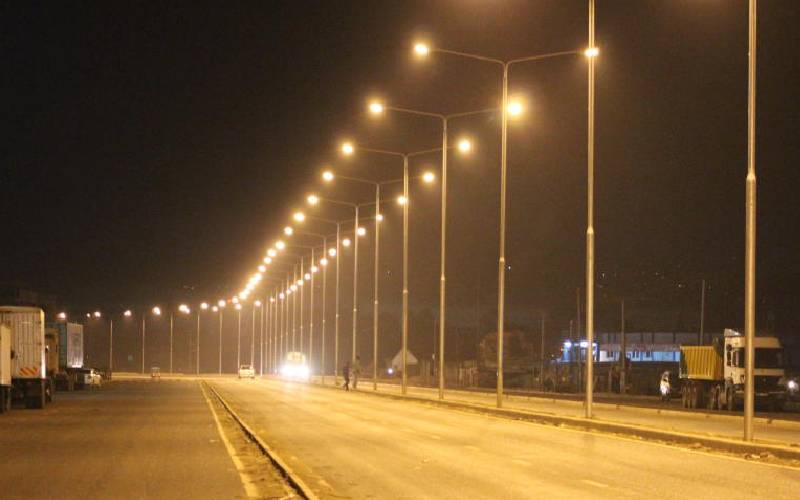
Funded by the World Bank through the International Development Agencies such as IDA, SIDA, and AFD, the project involved installation of 9 no. high mast lighting systems within Eldoret town’s informal settlements. The masts were distributed as follows: three (3 no.) high in Hill School, 3 no. in Kimumu Hawai, 1 no. in Kimumu Kambi Nairobi, and 2 no. in Racecourse.
Each high mast was 30m long and carried 9 no. LED Floodlights 400W each and 200W aviation obstruction light on the luminaire carriage assembly. Power distribution to each high mast was provided via appropriately sized feeder pillars and sub main cables. The scope of works included:
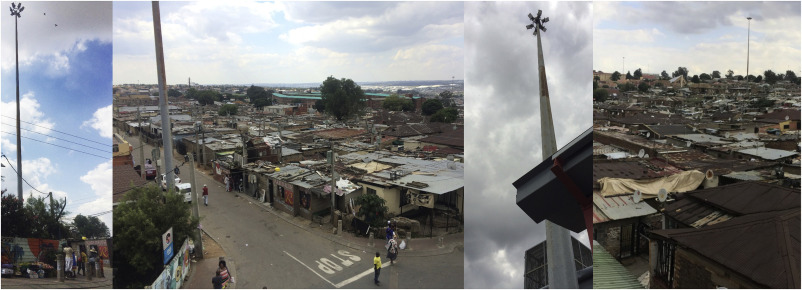
The equipment’s supplier M/s Haver and Boecker (H & V) prepared comprehensive drawings, Technical Specifications and Bills of Quantities necessary for delivery of the project. The equipment and items supplied by H& V were installed by local contractor under the supervision of both the supplier (H & V) Syldon and Partners.
Syldon and Partners prepared drawings and tender documents for both electrical and mechanical scope of works:
Comprehensive observation of EACCP safety rules and terms of engagement at workplace.
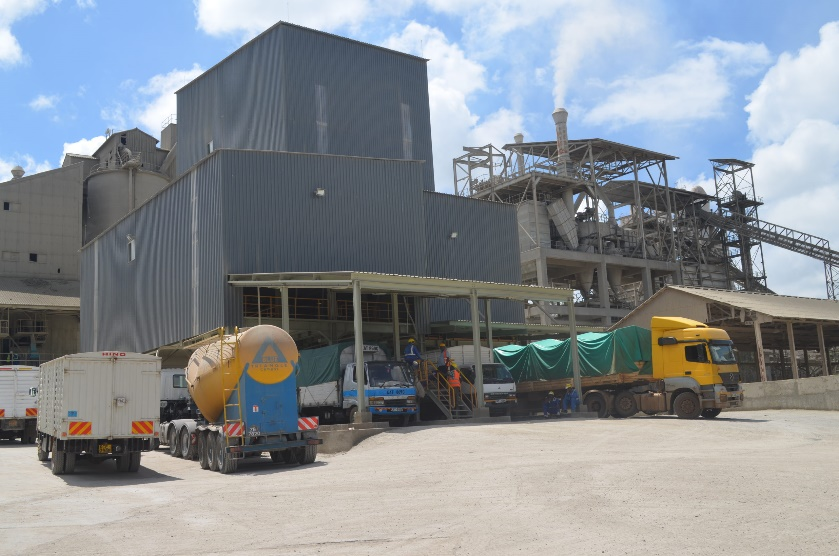
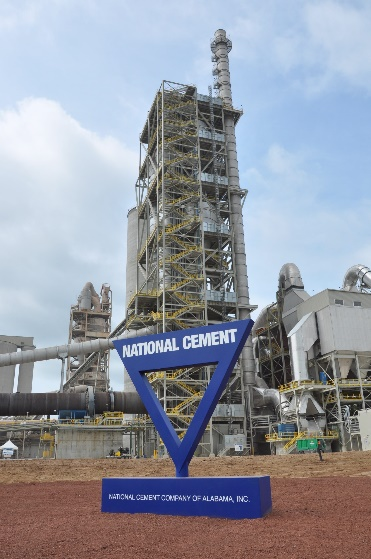
A new sugar factory based in Kwale (former Ramisi Sugar) with designed cane crushing capacity of 3,500 tons per day (TCD) with co-generation power plant of 20 Megawatt capacity.
Scope includes plant buildings: Cane Handling and Preparatory Devices, Cane Handling Area Devices and Over Bridges, Cane Crushing Mills, Mill House, Power House, Bagasse Storage Shed and Yard, Diesel Generator House, Raw Sugar Godown, Refined Sugar Godown, electricity Switchyard and Metering Room etc.
Non-plant buildings include: Office accommodation, laboratories, guest house, and staff houses of all cadres, Kindergarten, Primary and Secondary Schools, Shopping Areas, Recreation Facilities etc
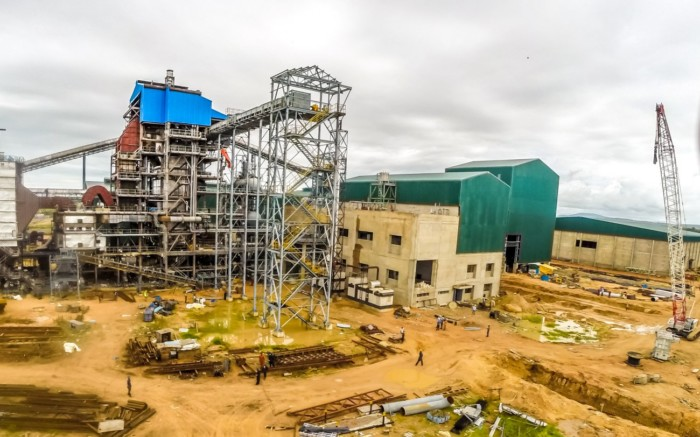
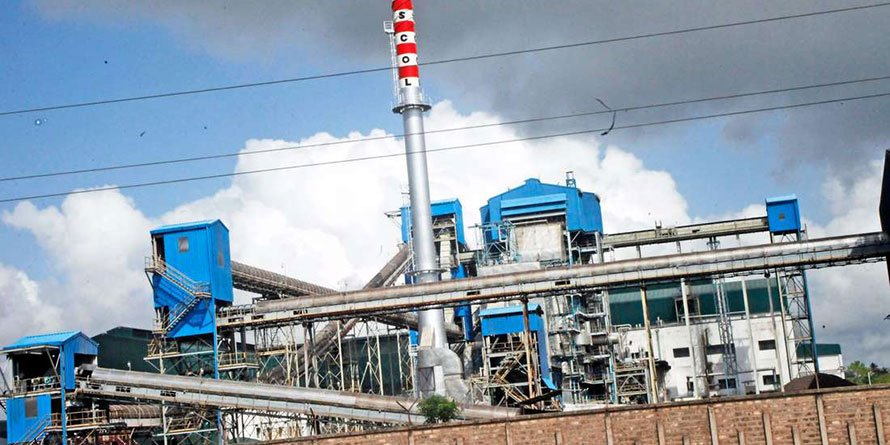
Bamburi Cement Ltd has a special products factory in Athi River, from where they (Bamburi) relocated one production line and associated equipment and ancillaries to Mombasa factory at the coast province.
In terms of electrical installation works most of the installation in Mombasa were new, however, certain equipment such as Block Making Machine and associated electrical elements were relocated and control cabling redone using the existing cables.
Works included:
Comprehensive observation of Bamburi safety rules and terms of engagement at workplace.
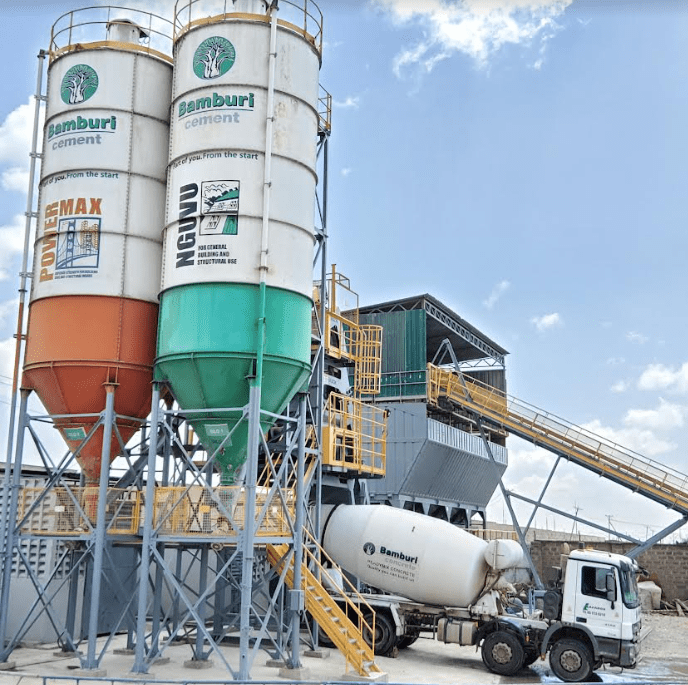
Located at Industrial Area-Kitui road, Bamburi Cement set up a ready mix plant to meet the local requirements of the clients.
Works contract comprises
Comprehensive observation of Bamburi safety rules and terms of engagement at workplace.
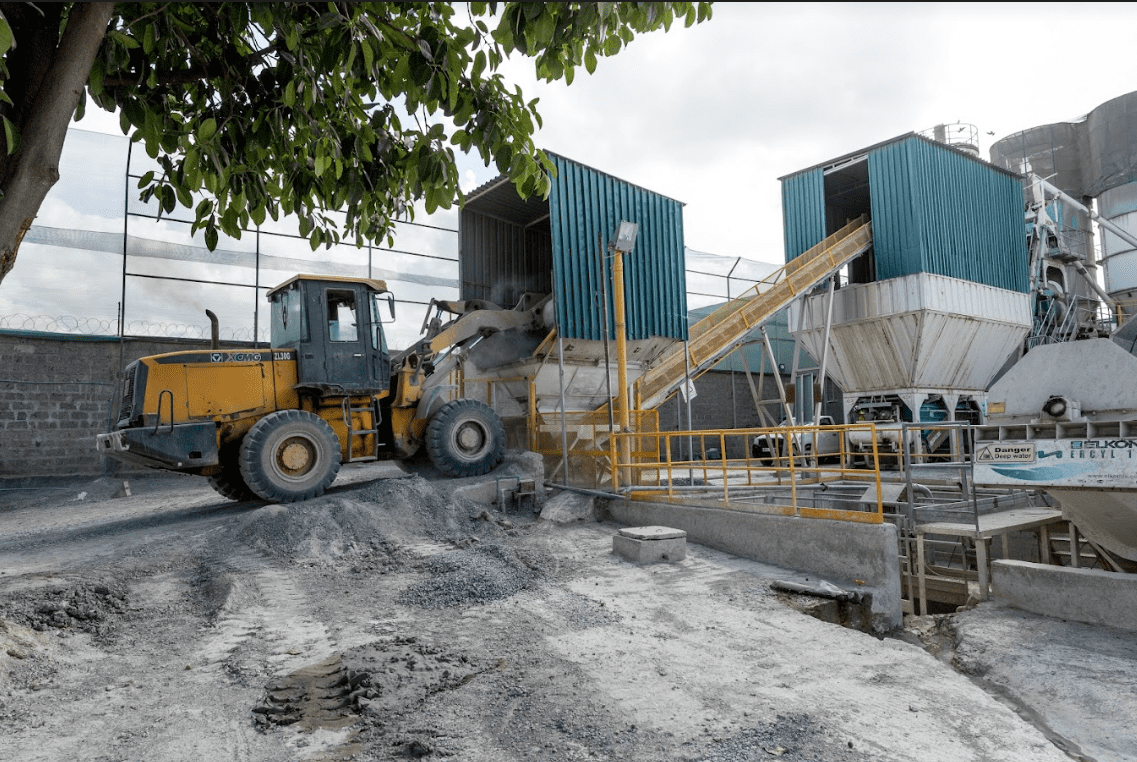
Located in Laisamis region of Marsabit, the wind power project is designed for production of 310 MW of green power to be loaded to the national grid. The first phase of 90 MW is to be connected to the national grid by end of 2017. The power plant is the largest in Africa.
The power produced will be transported through double circuit lines that will connect to the national grid at Suswa. The 430 Km, 400Kv double circuit lines to be constructed by KETRACO will also connect Samburu, Marsabit and Turkana counties to the national grid.
Scope of work includes:
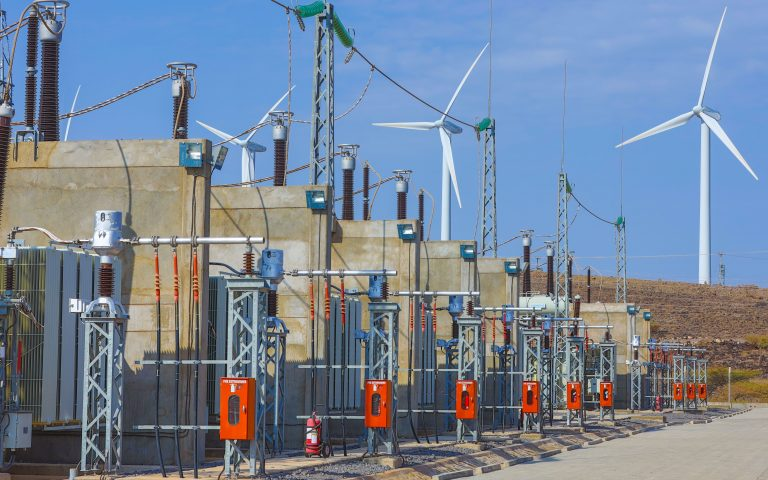
These sites were existing petrol stations which have been out of operation and required rehabilitation of both builders work mechanical and electrical. The sites are located at Sabasaba and Habari.
Provided:
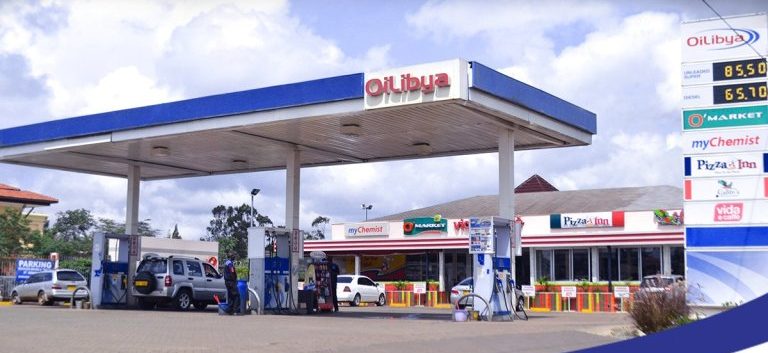
Development by Ministry of Regional Development of a multi-purpose dam in Nandi Forest that will among other purposes, provide water for a 50MW hydroelectric power station at the foot of Nandi Hills. The power from the station shall be evacuated through a 37Km line to Muhoroni 132Kv sub-station.
The scope comprises design and tender documentation for 132Kv line, design and tender documentation for landing bays at the Muhoroni sub-station. Other works include 11Kv and 33Kv line for power needs at the dam. Other specialists involved include Land and Geotechnical Surveyors.
Client: Ministry of Regional Development Authorities (MoRDA)
Status: Pre-contract complete
Carried out comprehensive energy audits and reports including recommendations for the following health facilities for County Government of Kisumu-Kenya:
Ahero has a total bed capacity of 24 beds. The hospital offers both in and outpatient services.
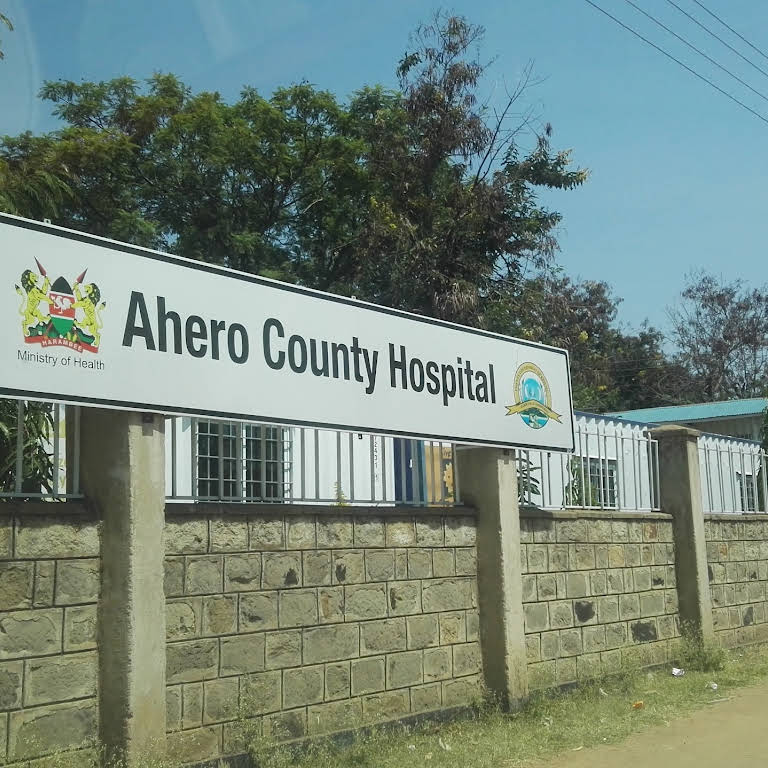
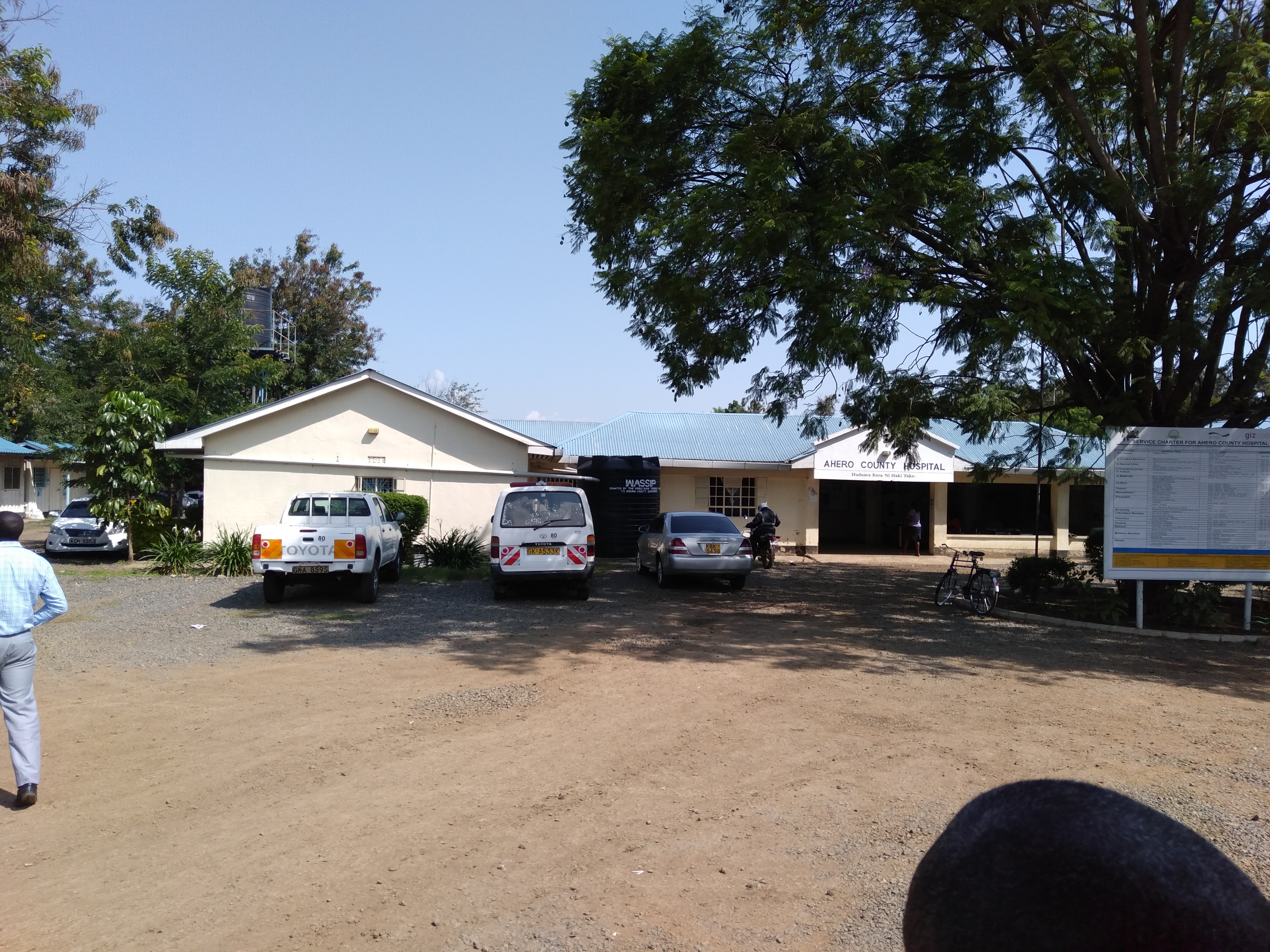
The hospital is fully owned by the Ministry of Health of Kenya but was later transferred to the county government of Kisumu after devolution of health services. Muhoroni has a total bed capacity of 32 beds and cater for both In and Out-patient services.
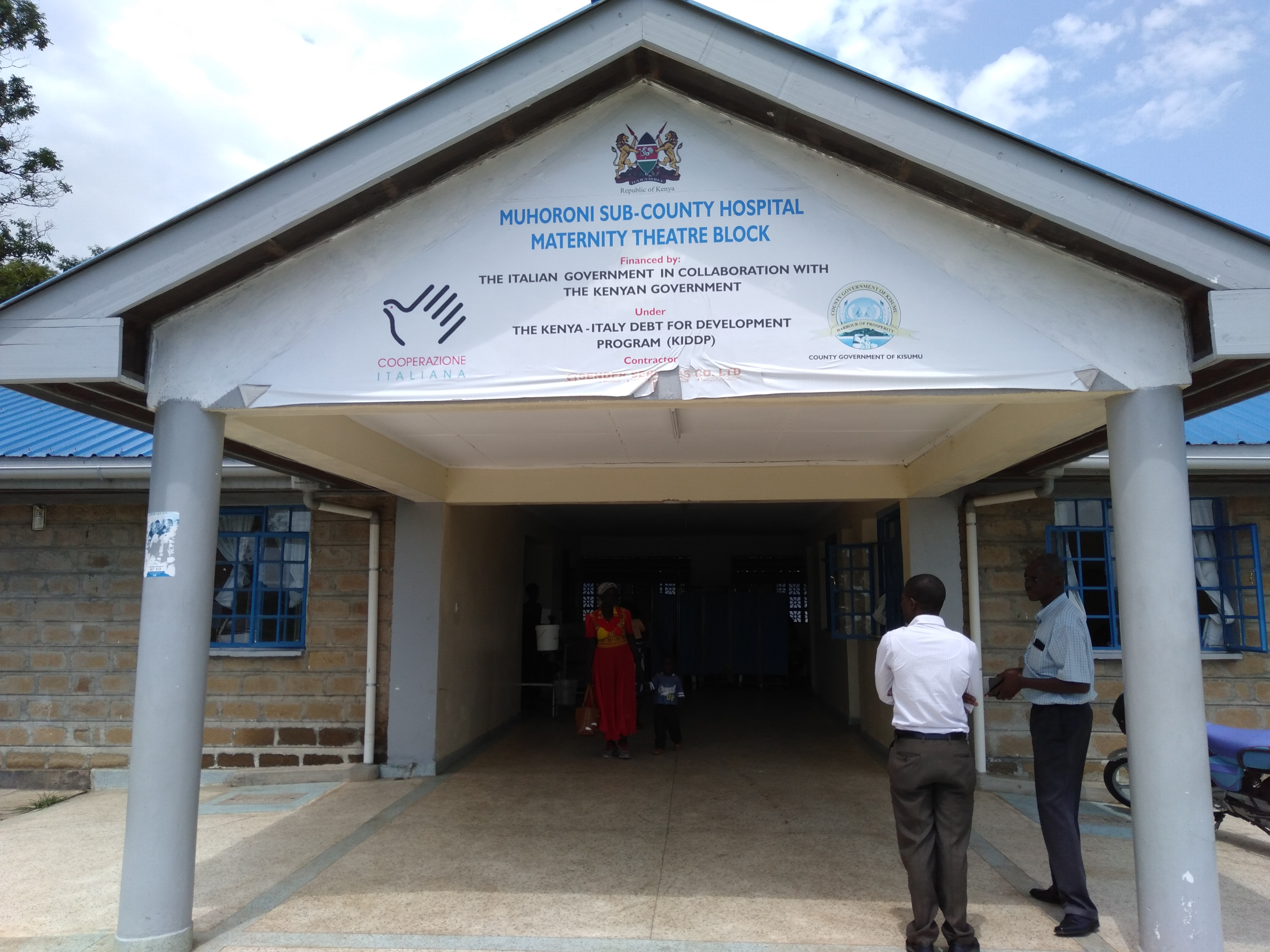
The hospital was fully owned by the Ministry of health of Kenya but were later transferred to the county government of Kisumu after devolution of health services. Nyakach has a total bed capacity of 20 beds and operates both In and Out-patient services.
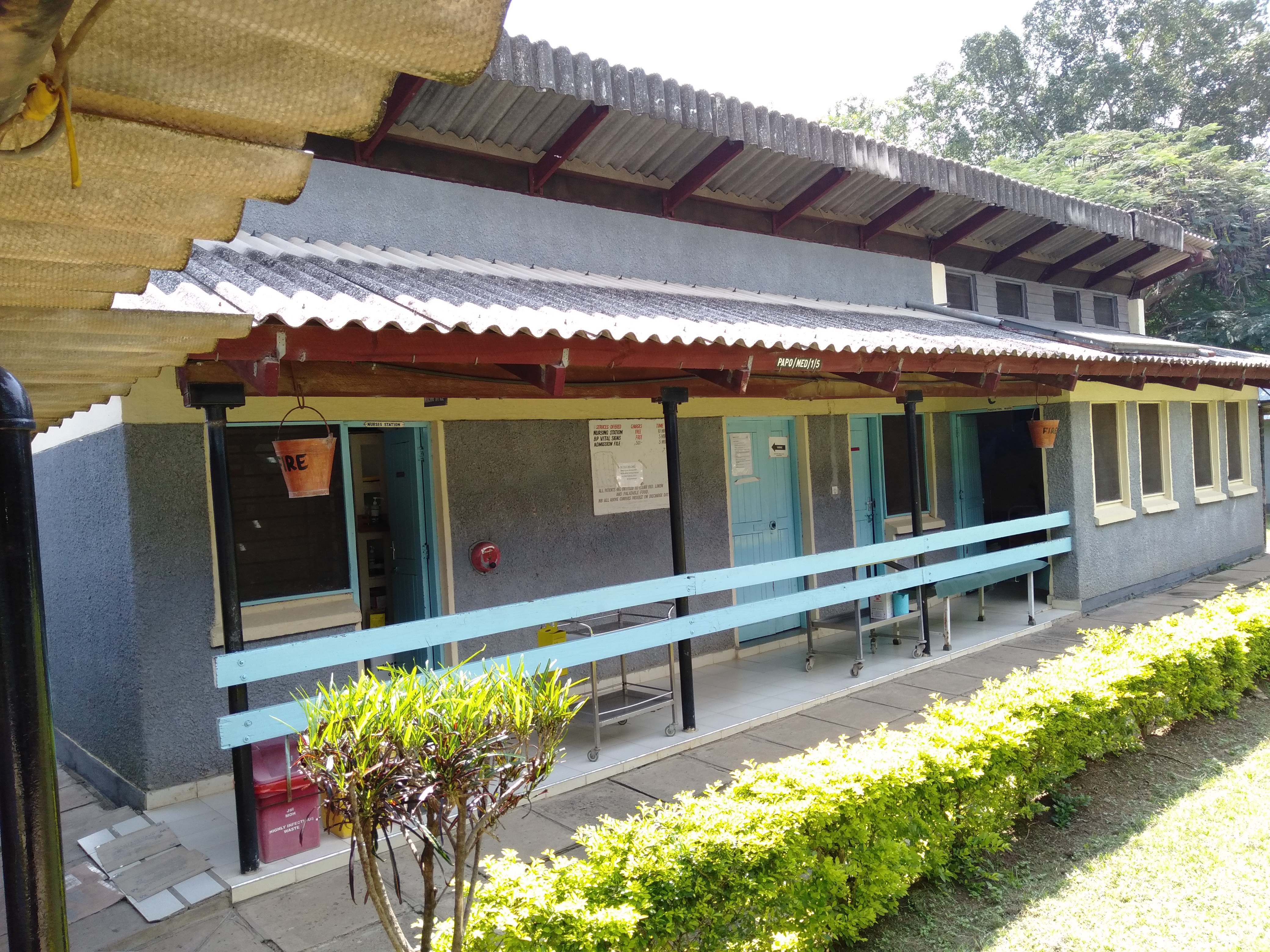
Single point border post between Kenya and Ethiopia.
The below listed facilities on the Kenyan side are duplicated on the Ethiopian side:
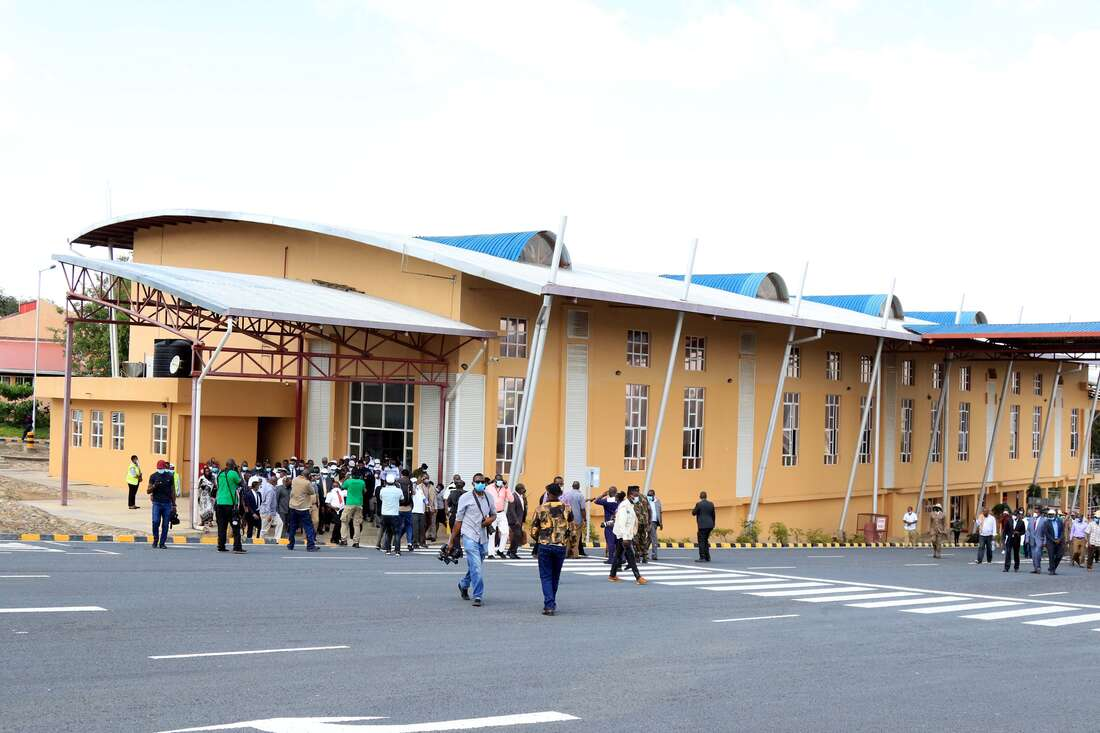
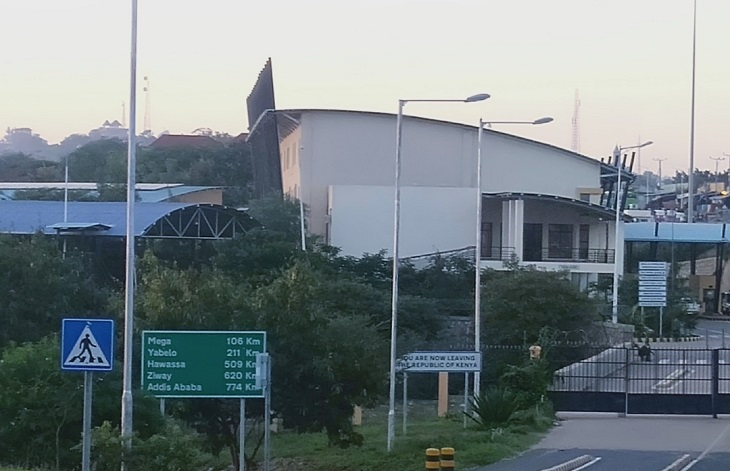
A boarder complex between Rwanda and Burundi comprising main office block and ten residential houses for staff.
Provided: